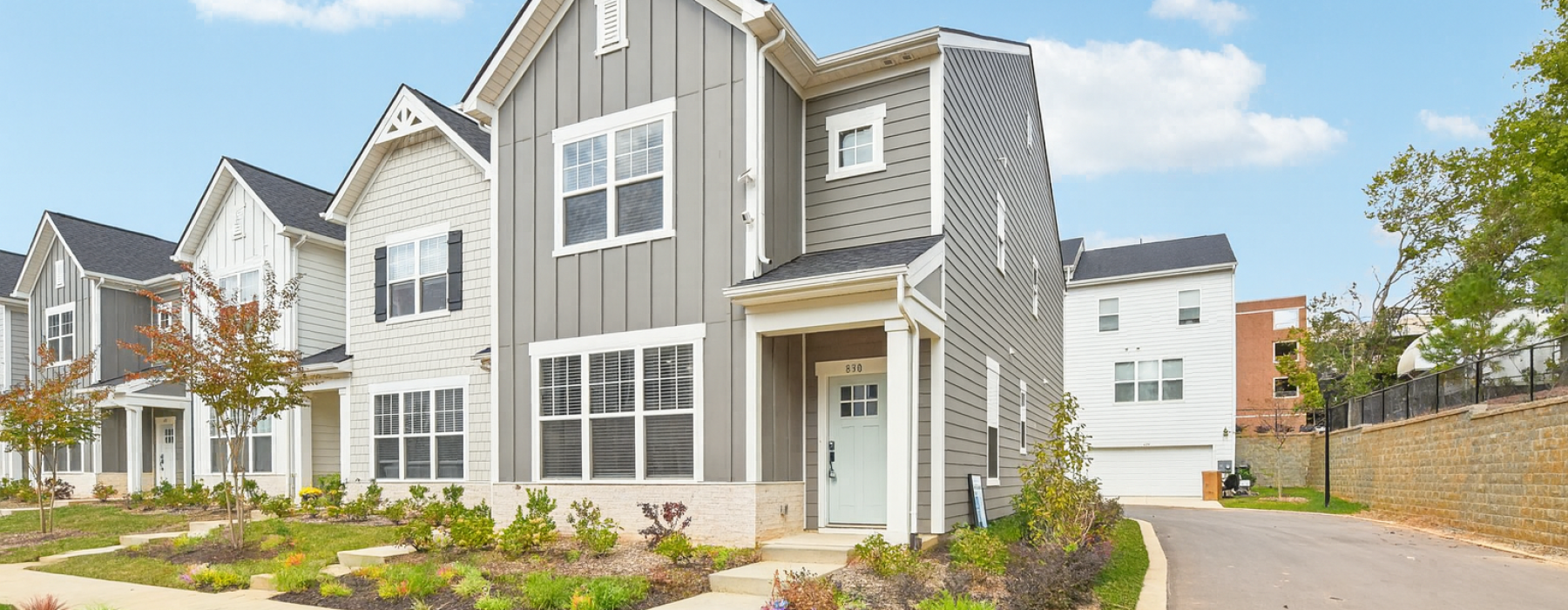Spacious. Private. Designed for modern living.
Explore a variety of thoughtfully designed rental townhomes and single‑family homes offering 3–4 bedrooms, 2–3 bathrooms, and spacious layouts from 1,471 to 2206 sq ft. Each floor plan features modern amenities—from first‑floor offices and dedicated storage to hard‑surface flooring, EV‑ready two‑car garages, and designer‑grade finishes—to match your lifestyle and work‑from‑home needs.

TH1
3 Bed • 3 Bath • 1471 sq ft
2-story townhome, 2 car garage pre-wired for EV charging.

TH2
3 Bed • 2.5 Bath • 1516 sq ft
3 story layout with purpose storage, 2 car garage pre-wired for EV charging, separate laundry room.

TH3
3 Bed • 2.5 Bath • 1,682 sq ft
First floor office/flex space with closet, 2 car garage with EV changing capabilities.

SF1
3 Bed • 3 Bath • 1618 sq ft
Hard surface floors throughout and 2 car garage.

SF2
4 Bed • 3 Bath • 1930 sq ft
Hard surface floors, first floor primary layout.

SF3
3 Bed • 2 Bath • 2206 sq ft
Hard surface floors, storage, designer appliances.

